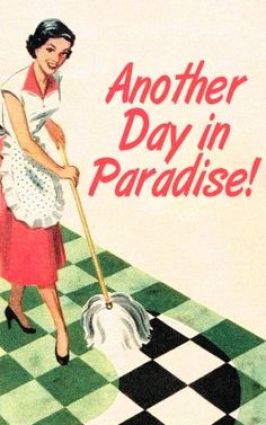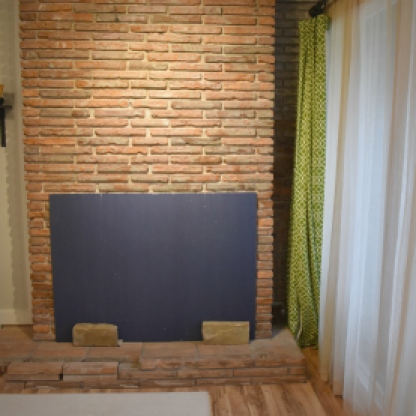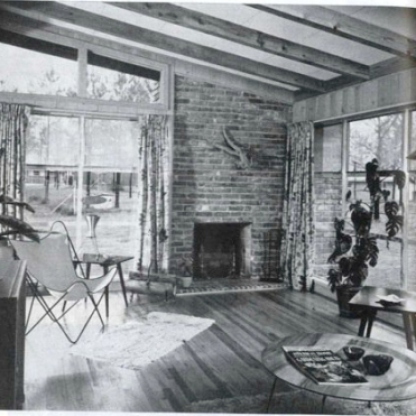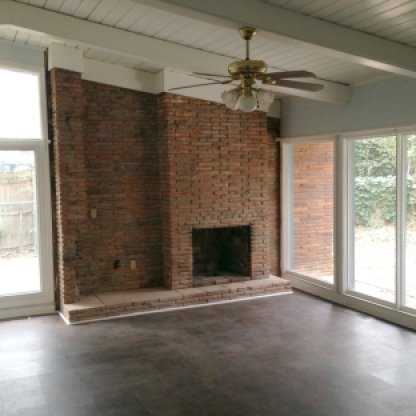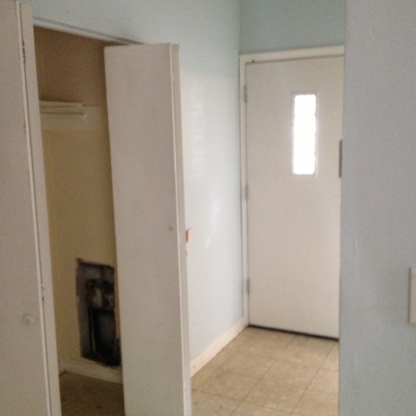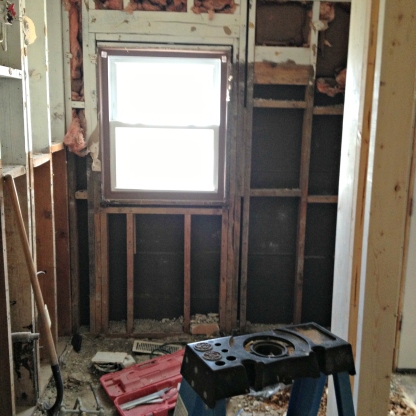Altering space is not for the faint-of-heart.
I mean renovating and building. Formulate it as you may, something is always bound to go wrong.
Ryan dealt with plenty of woes for the 3 months he took on this house renovating project.
It’s never over.
While we love and know we can live in this exact floor plan forever, there are times when we look at our renovated space, and realize we could have done things better to fit our needs.
Can you relate?
One thing I’ve recently figured out, is I think I am not a fireplace person. I shrink a little when I say that.
When we go camping (which I love to do), I am not a fan of smoke up my nose and eyes. And the smell of smoke all over our belongings drives me nutty.
How about cleaning a fireplace?… Don’t make me go there. Actually, I looked it up one day. Just ugh…
Word of warning: It is not a beautifully choreographed scene from Mary Poppins 😦

After almost 4 years in this house, we hadn’t used the fireplace until this last Christmas break.
One burn was enough for me.
I took my husbands handy shop vac went to town to clean it spic and span. I’d already cleaned the entire house, to an immaculate, eat off the floor state – listen to me, so self righteous!
Well… the vacuum did not have the filter in it. Pretty important when you’re using a shop vac to vacuum ashes.
Turned it on, feeling so proud of myself.
I had a tornado cloud of ashes hovering all around me. It was without a doubt, my Lucy moment. Back to square one.
Granted it was not the fireplaces fault. Just Ryan’s for not buying a replacement filter. Sigh…
I still love the look and feel a fireplace brings. I was the one that insisted on testing it out.
I guess having something so traditional has always been fascinating to me. And I love the centerpiece it can be for a space, visually and socially.
But let me be completely honest, I am longing for a gas log fireplace. With fake logs and no smoke.
Don’t be offended lovers of fire wood! I once judged those people too. 3 houses with 3 fireplaces later. I’m over it!
We would keep the wood burning for camping trips and our lovely fire pit for out-of-doors.
We had a quote not too long ago to repair the broken bricks and add a damper to the chimney, basically do an overall update to it. Just the inside part of this repair was almost $2,000. The outside needs lots of attention too.
We’re going to wait it out until we know for certain we want to keep the fireplace.
Sadly, our fireplace is falling apart and it has been daunting knowing what to do next.
We keep wondering if we should repair it, or knock it out completely?
There are a few issues present:
- Can’t hang anything heavy over the fireplace. It’s hanging on by a thread, because it has aged, the brick sags.
- There is no damper or flue. This means a wide open chimney for the heat to escape in the winter and during the summer valuable cool air goes out. Pests meander in easily as well.
- Rain water is getting in, even thought we have looked for ways to fix it, we have started to notice mold in the past year.
- It is simply wasted space right now.
The Living Room:
I found two lovely photographs of the living room I just had to share with you.
The photograph on the bottom left is from an advertisement for our neighborhood in House and Home magazine (not sure of the date). Below right is a lovely decorated pre-purchase photograph of our living room. Didn’t the last home owners do a lovely job?! I saved the photos from their real estate listing, 2013.
Definitely gets my creative juices flowing. I do wish the previous owners would have left their furnishings behind, ha! I’m thinking I need to reach them to help me re-decorate.
I think Ryan wishes I didn’t have these photographs in my possession. Too many ideas flowing, ha!
Something you don’t think about when purchasing an old home: the living spaces don’t focus on making the television the center of the living space. Lovely!
Really, I’m okay with that. It’s just something you don’t think about with old homes.
I imagine the nook in the fireplace (shown below left), was the spot for it!
But not for our McMassive plasma T.V.
Photograph shown below right is NOT our t.v. Ha!
Living Room Renovation:
We ended up “modernizing” the fireplace to create a wall for the T.V.
Yup. For the T.V.
I can’t lie to you guys. For the T.V.
We realized hanging a television from the brick would not work, for safety concerns and wiring.
Above you can see where we pushed back the wall to the left of the fireplace and framed it. It was all brick against brick. We also closed off a window that was floor to ceiling.
The result of this was it made the wall flush all the way across with the entry wall, and gave us a wall that has usable sheet rock wall space.

You see how hard I try to ignore the existence of the TV in our home, shown above. The T.V. is obviously WAY off-center. It’s an easy fix. We just rearrange the seats a touch and it’s livable.
Haven’t heard anyone say, “but, we don’t want to watch t.v. because the tv is off-center mom.” Or “video games with the t.v. the way it’s positioned? Wah…”.
No friends 😉
A big part of me wishes there was not a television in the house at all. Sacrilegious, I know.
It’s rarely ever on during the week. The kids get it as a treat on the weekends for a few hours. Ryan and I on occasion stay up and watch something together. But most of the time I’d rather sleep or read. And don’t we already spend enough time on the computer and smartphones as it is?…
Just saying, my way of life would not be spoiled if we did not have a T.V. anywhere in the house.
But I have yet to win this argument. I don’t suppose I ever will.
The Office:
While we are in the living space I’ll go ahead and show you the “office.”

The original space was intended for the dining room. Since we knocked down the wall in the kitchen, we were able to add the 6 person table to the kitchen space.
Since we can not use one of the three bedrooms, we utilized this as our fully functional office space.
Thanks for visiting!
Have you gotten a healthy dose of enjoyment from your fireplace? Any Advise you can thrown our way?





